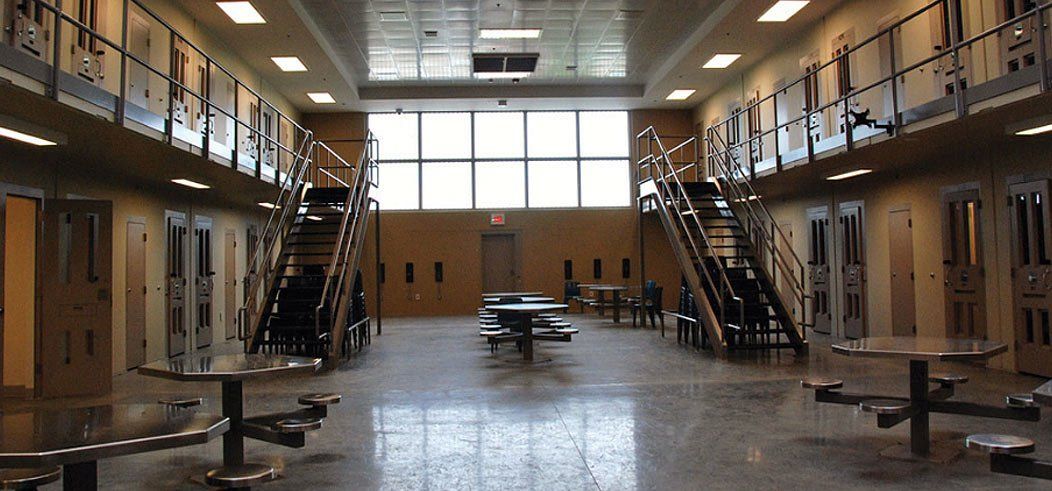Building Information Modeling

BIM Engineer for new Ambulatory Care Center (ACC), Central Utility Plan (CUP) expansion, and parking garage. This project included: 750,000 SF underground parking garage (5 levels) 700,000 SF ambulatory care center (12 floors) CUP expansion including two 2,000 ton chillers, cooling towers, and two 30,000 MBH high-pressure steam boilers 13.2kV switchgear for additional 10MVA load Eight double-ended 2500kVA substations Entire project coordinated with BIM



